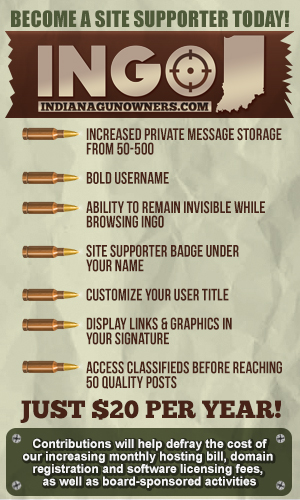Hey guys. We are in the very early stages of discussing the idea of building a house. We have no idea what we are doing. We have a general idea of what we would like the house to look like and some things that both of us absolutely have to have in the house. We also have somethings that will be dependent on the budget.
How do we start this process?
Thanks for the help.
Mike
How do we start this process?
Thanks for the help.
Mike








