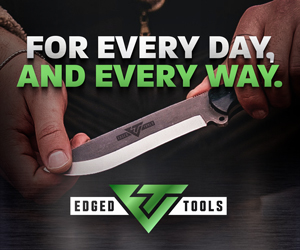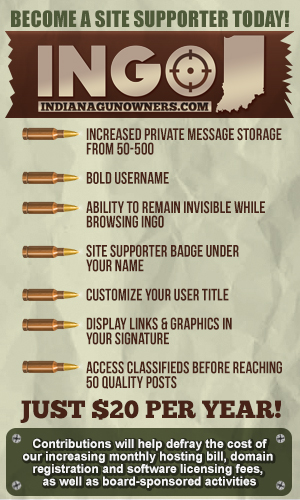IndyGunworks
Grandmaster
Ultimately my wife and I have to decide based on what we think is best and what we can afford but my gut is telling me i am planning on something to small for future uses right now so I thought I would ask you guys what size barn you think would work for my below listed intended uses. I have jumped through so many hoops with zoning, and has many many days of frustration to get to the point where I can seek out plans to submit for a building permit.
Right now i am planning on a 28x32 10ft tall. No matter what size i go with i will have a 12 foot wide split slider and two windows on the "front" gable end. 3 or 4 windows and a residential door and an 8 foot open roof on one eve side, and a 10 or 12 foot slider and one window on the rear gable side. I have also added wainscoting, laminated posts, 6/12 roof pitch, a cupola, a ridge vent, and 7/16 osb roof sheathing.
Currently and per zoning for the time being i can only use this as an agrigultural storage structure for purposed directly related to maintaining the site for agricultural purposes.... SO, it will store my ford 340 w/ front end loader, bushhog, grader blade, backhoe attachment, 4 wheeler, chainsaws, workbench, fridge and microwave, welder, maybe a vehicle.... and lots of odds and end garden tools. However in the future once i build out there, i would like to be able to use it as a detached workshop. I will probably install a used oil furnace for close to free heat (will still need electricity for the aircompressor, fuel pump, and blower fan) once its finished off it will store the same stuff as above, but will probably have some large machinery like a lathe, a milling machine, LOTS of workbenches tool chests, and other stuff.
My property is pretty narrow at 165 feet wide, so going wider on the barn is not an option. Going longer is, but i am unsure how that will affect heating the space w/ one of those furnaces i mentioned early. I also might heat it with wood which may be even more of a concern. I have all the firewood i will ever want on myproperty including at at least a cord of wood every year or two brought in from flooding that i will cut up, stack and let it dry.
The current 28x32 is 896 square feet, but am considering a 24x40 instead. I have some more figuring to do but the above proposed barn for materials is looking like 11,000 plus permits, tools that i would have to buy, and more than likely some extra lumber. thats already getting pretty pricey and if it will do it will do. I guess this is more of a frustration vent about cost/size.
Any input on my proposed use and current size would be great. Keep in mind though the house is not built yet, and i will probably have a three car attached garage whenever i do build.
Right now i am planning on a 28x32 10ft tall. No matter what size i go with i will have a 12 foot wide split slider and two windows on the "front" gable end. 3 or 4 windows and a residential door and an 8 foot open roof on one eve side, and a 10 or 12 foot slider and one window on the rear gable side. I have also added wainscoting, laminated posts, 6/12 roof pitch, a cupola, a ridge vent, and 7/16 osb roof sheathing.
Currently and per zoning for the time being i can only use this as an agrigultural storage structure for purposed directly related to maintaining the site for agricultural purposes.... SO, it will store my ford 340 w/ front end loader, bushhog, grader blade, backhoe attachment, 4 wheeler, chainsaws, workbench, fridge and microwave, welder, maybe a vehicle.... and lots of odds and end garden tools. However in the future once i build out there, i would like to be able to use it as a detached workshop. I will probably install a used oil furnace for close to free heat (will still need electricity for the aircompressor, fuel pump, and blower fan) once its finished off it will store the same stuff as above, but will probably have some large machinery like a lathe, a milling machine, LOTS of workbenches tool chests, and other stuff.
My property is pretty narrow at 165 feet wide, so going wider on the barn is not an option. Going longer is, but i am unsure how that will affect heating the space w/ one of those furnaces i mentioned early. I also might heat it with wood which may be even more of a concern. I have all the firewood i will ever want on myproperty including at at least a cord of wood every year or two brought in from flooding that i will cut up, stack and let it dry.
The current 28x32 is 896 square feet, but am considering a 24x40 instead. I have some more figuring to do but the above proposed barn for materials is looking like 11,000 plus permits, tools that i would have to buy, and more than likely some extra lumber. thats already getting pretty pricey and if it will do it will do. I guess this is more of a frustration vent about cost/size.
Any input on my proposed use and current size would be great. Keep in mind though the house is not built yet, and i will probably have a three car attached garage whenever i do build.





